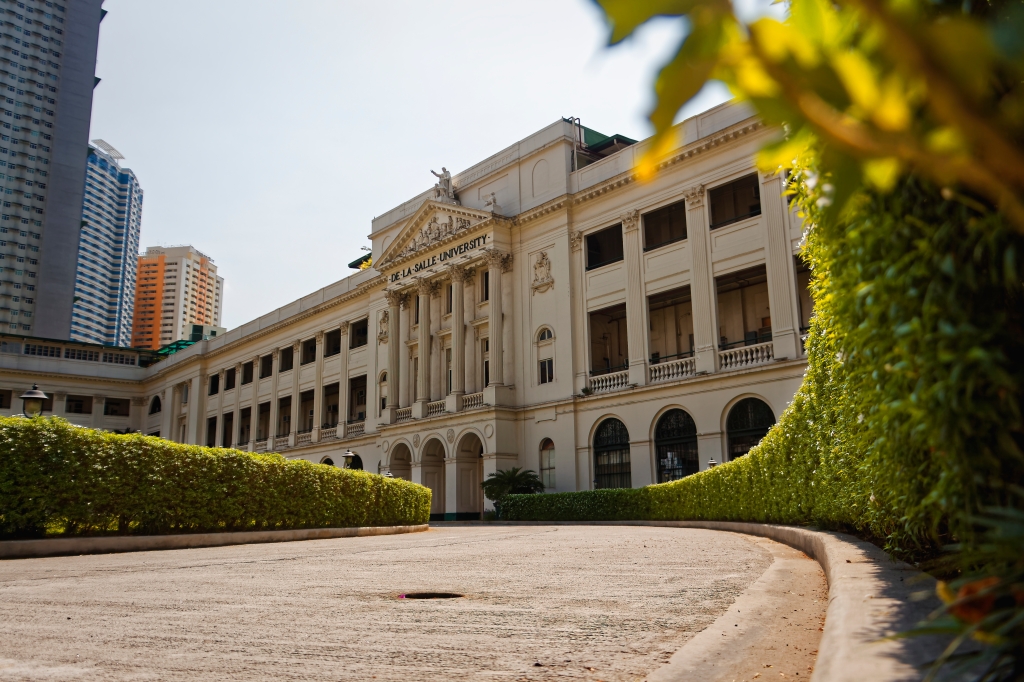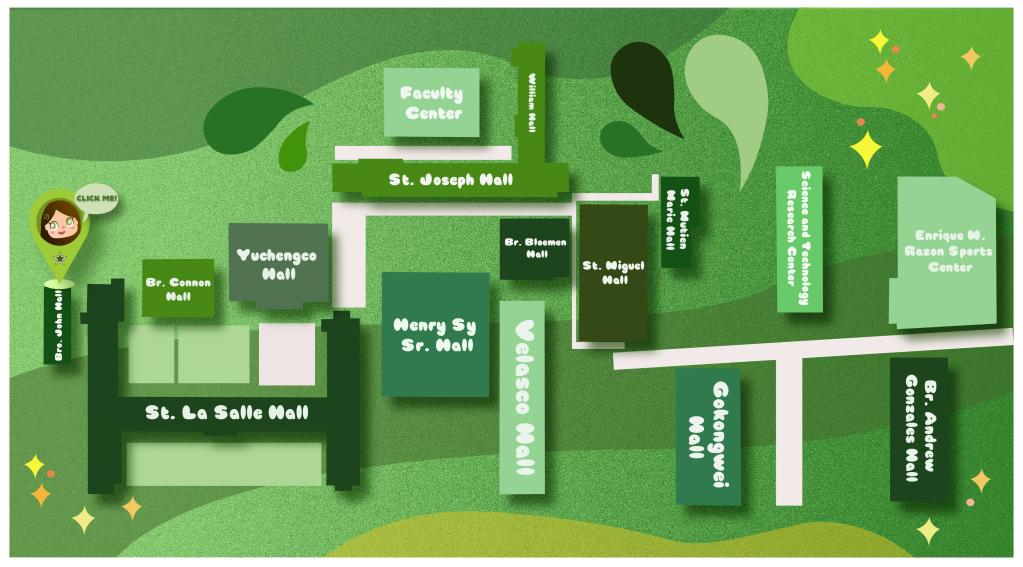
The St. La Salle Hall, often referred to as “LS” by Lasallians, is the first and oldest building on campus. Its beautiful white façade, facing the busy streets with all its glory, stretches along the length of Taft Avenue, and is dubbed as De La Salle University’s most historic building. Designed by the famous Tomás Mapuá, this neoclassical structure, with an H-shaped form was completed in 1924.

It is a 4-story building that has three levels of classrooms and offices. On the second floor, The Most Blessed Sacrament Chapel can be found, while the Lasallian Brothers’ residence is located on the fourth floor. In addition, the ground floor of the building is where Perico’s, one of the University’s cafeterias, is located, alongside Gate 1 or the South Gate. Being the oldest building in the campus, it underwent retrofitting from 2010 to 2012 to ensure its capacity to resist natural calamities. The LS building houses the College of Business and the School of Economics.
Did you know?
The St. La Salle Hall became a center of refuge during the Battle of Manila in 1945, and was one of the very few Manila buildings that survived such a disastrous event.
The chapel on its second floor, The Most Blessed Sacrament Chapel, was a site of a World War II massacre, where 16 Brothers and 25 civilians were killed.
It is the only Philippine structure featured in 1001 Buildings You Must See Before You Die: The World’s Architectural Masterpieces.
On with the virtual tour!
CLICK ON THE LOCATION PIN OVER THE NEXT BUILDING FOUND ON THE MAP!

Page References:
https://www.wikiwand.com/en/De_La_Salle_University
http://arquitecturamanila.blogspot.com/2014/11/de-la-salle-university-st-la-salle-hall.html
https://thelasallian.com/2012/08/22/will-it-stand-strong-on-dlsus-structural-integrity/